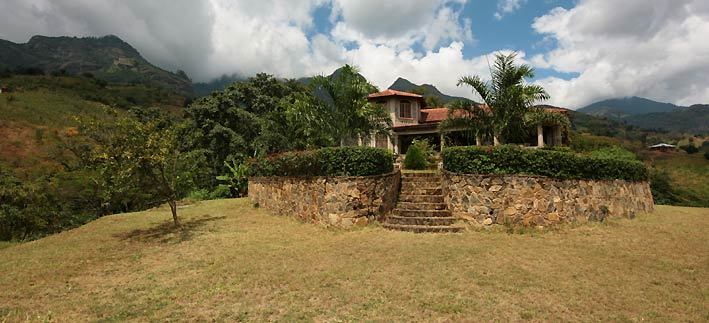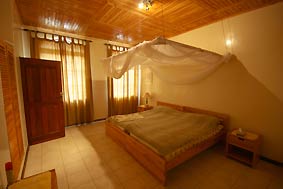
FORT
lodge


|
|
FORT lodge |
|
|
|
||
Safely placed along the slopes of Mount Lupanga (2138 meters) at the foot of theUlururu Mountains, just five minutes drive from the city center of Morogoro. Here is this strategical position with the stunning view the Germans laid the first foundation more than 100 years ago. Another European of British origin finished the masonry work until a Scandinavian brought the house to his full satisfaction. History combined with lots of European taste for good material and perfect finishing it is the ideal safe and luxirious rental of town.
|
|
|||||||||||||||||||||||||||||
|
This picture shows the view on the main entrance as well as on the South back part of the property which is shaded by lots of tropical mature trees and palms.
|
|||||||||||||||||||||||||||||
|
|
|||||||||||||||||||||||||||||
 |
Most of the time the people spend on the inviting spacious terrace due to the extraordinary good climate and amazing view.. |
||||||||||||||||||||||||||||
|
|
|||||||||||||||||||||||||||||
|
Hard to understand, because the adjacent living room offers each and every comfort you need, but definitively you can not enjoy the great 180° surrounding view as outside. |
|
||||||||||||||||||||||||||||
|
|
|||||||||||||||||||||||||||||
|
|
White walls and curtains in contrast to the dark hardwood of the parquet are giving the whole frontage area of the villa a very noble character. |
||||||||||||||||||||||||||||
|
|
|||||||||||||||||||||||||||||
|
Even in the sitting area of the living room you find the same ambience! By the way, the house is for rent with all its furniture as it is displayed here. The furniture is throughout imported and very well maintained! |
|
||||||||||||||||||||||||||||
|
|
|||||||||||||||||||||||||||||
 |
Right of the pillar follows the door to the corridor and kitchen and left the column the staircase leads to the tower room. | ||||||||||||||||||||||||||||
|
|
|||||||||||||||||||||||||||||
|
Dining, living and tower room are equipped with durable tropical hardwood on the floor, while the rest of the building is throughout tiled. Take a glance though one of the windows of the only first floor room of the villa! |
|
||||||||||||||||||||||||||||
|
|
|||||||||||||||||||||||||||||
|
What you see is what you get! No other convenient villa can offer a view like this in Morogoro! |
|||||||||||||||||||||||||||||
|
|
|||||||||||||||||||||||||||||
|
Down from the terrace the view is not less spectacular! |
|||||||||||||||||||||||||||||
|
|
|||||||||||||||||||||||||||||
|
|
Back in the U-shaped house: If the living room is the bottom of the "U", this photograph displays the upper part of the bottom while the left wing of the "U" continues at the end of this short corridor to the right hand side. |
||||||||||||||||||||||||||||
|
|
|||||||||||||||||||||||||||||
|
Concerning the size the kitchen could even be used for medium sized hotel. The left door at the end leads to the corridor again while the right door enters into the store. |
|
||||||||||||||||||||||||||||
|
|
|||||||||||||||||||||||||||||
|
. |
Not solely the kitchen is spacious; also the pantry offers sufficient space to store non-food items. |
||||||||||||||||||||||||||||
|
|
|||||||||||||||||||||||||||||
|
And if you would like to open a professional laundry, you will find enough space in the end of the utility wing, adjacent to the kitchen. |
|
||||||||||||||||||||||||||||
|
|
|||||||||||||||||||||||||||||
|
Viewed from the main entrance in the courtyard to the South: On the left the utility wing with the window of the kitchen. On the right side the bedroom wing which 2 windows belong to the corridor. The other 2 windows next the courtyards exit gate are part of the one master bedroom. |
|||||||||||||||||||||||||||||
|
|
|||||||||||||||||||||||||||||
|
Here the opposite view from South to the North. If it is German, British or Scandinavian remains hard to say, but definitively the courtyard brings security, privacy and light into the house. |
|||||||||||||||||||||||||||||
|
|
|||||||||||||||||||||||||||||
|
|
57 windows are
illuminating the house throughout. Even the corridor leading to the 5 rooms
needs no artificial light during the day time. |
||||||||||||||||||||||||||||
|
|
|||||||||||||||||||||||||||||
|
Bright, spacious and well styled are all rooms. This as well as another even bigger bedroom are self-contained. |
|
||||||||||||||||||||||||||||
|
|
|||||||||||||||||||||||||||||
|
|
In the huge bathroom of the master bedroom you will find all you need for you fully convenience - even a faraway view through the bathroom window while taking a bath! |
||||||||||||||||||||||||||||
|
|
|||||||||||||||||||||||||||||
| Certainly due to the fitted wardrobes in every room, you will face no storage problems. The photograph displays the closet of the big master bedroom. |
|
||||||||||||||||||||||||||||
|
|
|||||||||||||||||||||||||||||
 |
Although the 2 'normal' bedrooms have no bath, they are still bright and very sufficient in size. |
||||||||||||||||||||||||||||
|
|
|||||||||||||||||||||||||||||
|
3 bedrooms as well as the office have a great view along the Western slopes of the ridge. Two of the terraces which are surrounding the house are enhanced with granite stones in the wall in order to avoid erosion. |
|||||||||||||||||||||||||||||
|
|
|||||||||||||||||||||||||||||
|
|
Here the
well illuminated office. Good place to work and to make business! |
||||||||||||||||||||||||||||
|
|
|||||||||||||||||||||||||||||
|
Not less impressive is the view towards the West. Down in between the trees runs the road towards the city centre. |
|
||||||||||||||||||||||||||||
|
|
|||||||||||||||||||||||||||||
|
Just right beside the mansion the slope falls steeply down towards a fast running beck which has sufficient water all through the year. The right door of the house goes to the utility wing into the laundry room while the left gate leads into the courtyard. |
|||||||||||||||||||||||||||||
|
|
|||||||||||||||||||||||||||||
|
From the main gate towards the building is sufficient flat area for parking or even for more construction available. Just left of the gate is the small servant house situated. |
|||||||||||||||||||||||||||||
|
|
|||||||||||||||||||||||||||||
|
|
With 12.000 mē and an almost square shape the property has ideal measurement and offers more than enough privacy. The main entrance is situated along the South border line with its 77 meters while the villa frontage looks down the Northern slope with its length of 111 meters. |
||||||||||||||||||||||||||||
|
|
|||||||||||||||||||||||||||||
| Only 3 kilometer have to be driven from the city center in order to reach the Fort while just 1,3 kilometer of this distance have not yet tarmac. |
|
||||||||||||||||||||||||||||
|
|
|||||||||||||||||||||||||||||
|
Located just 190 kilometers or 2,5 hours by car Westwards from Dar es Salaam the area becomes more and more interesting for all kind of visitors from the coast. Situated on the foot of the Uluguru Mountains and between Selous, Africas biggest game reserve, and Mikumi National Park, the country's third biggest Park, the area has a lot to offer for the its tourist. In terms of day tours as well as round tours via Mikumi and across Uluguru Mountains into the great plains of Selous till the Indian Ocean; Morogoro is a significant station for all operations. The landuse is still residential, but it can be transformed easily into commercial boutique lodge, because what is already there is predestinated for foreign visitors who know how to appreciate a breath taking spot like this. Further the plot offers still lots of vacant niches for extension. |
|||||||||||||||||||||||||||||
|
|
|||||||||||||||||||||||||||||
|
|||||||||||||||||||||||||||||
|
|
|||||||||||||||||||||||||||||
|
P. O. Box 105 200 Dar es Salaam/Tanzania +255 784 328 328
|
|||||||||||||||||||||||||||||